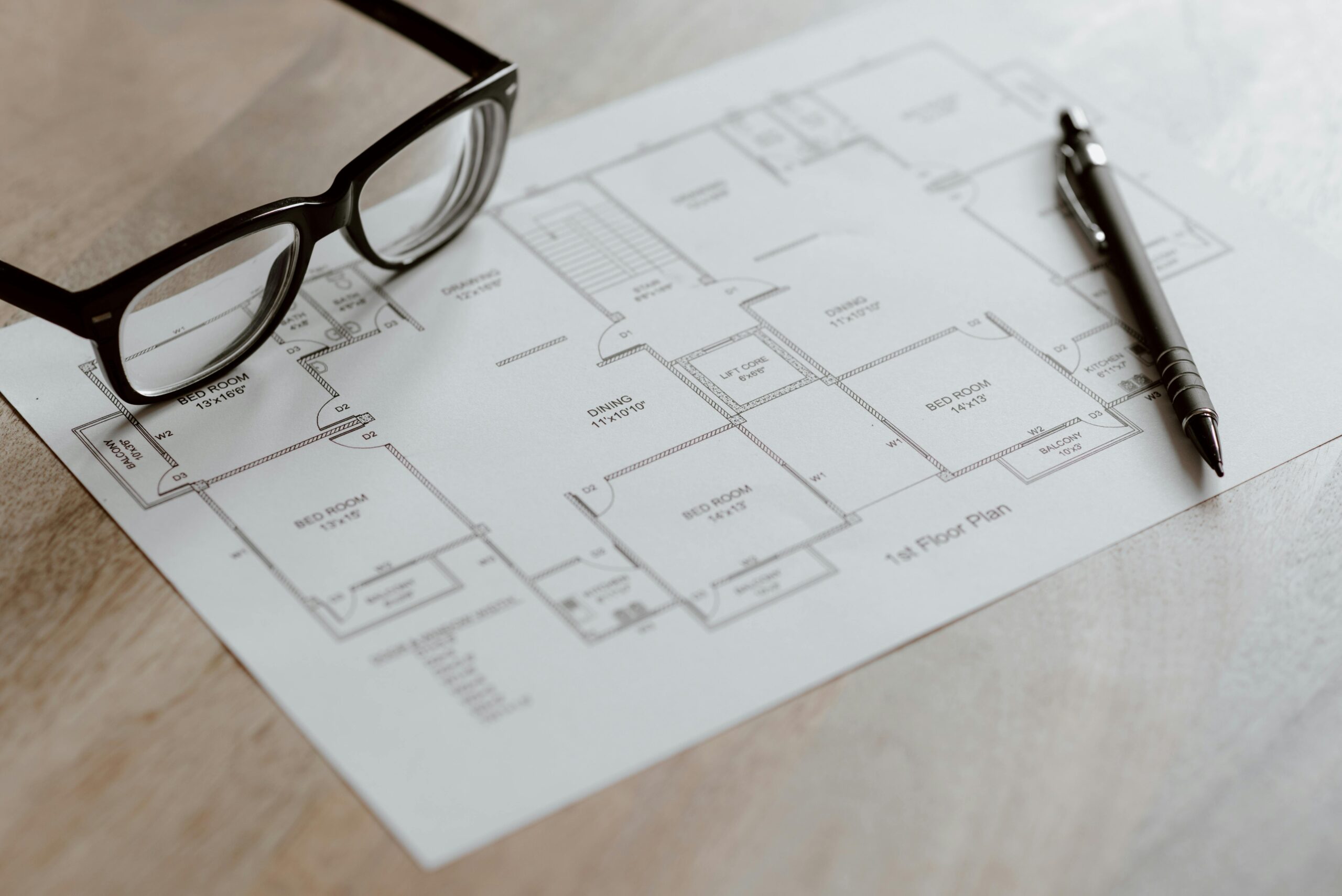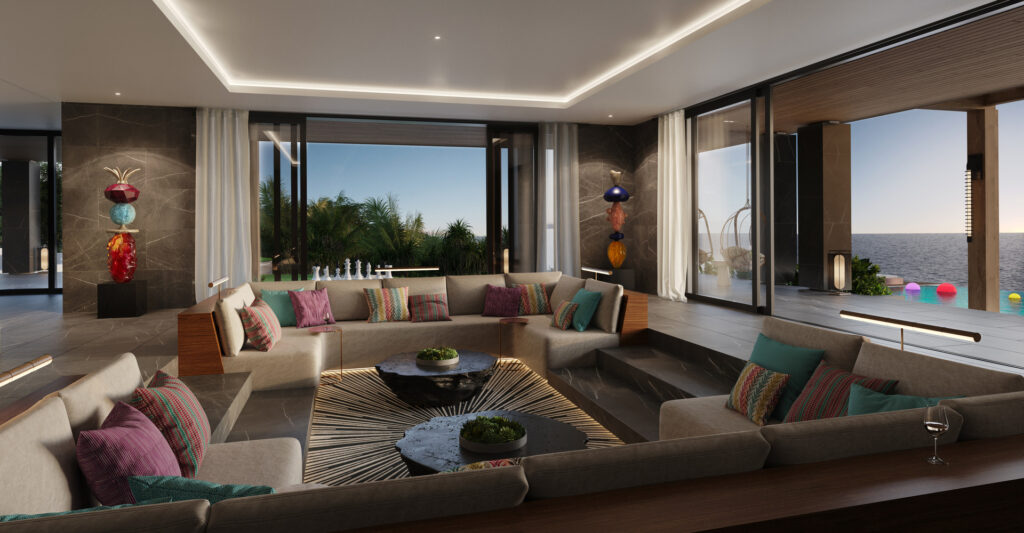Our Services
Make Your Perfect Home
Services We Offer
At INIZIO'9, we believe that the combination of detailed 2D space planning and immersive 3D renderings is the key to creating perfect designs. Our integrated approach ensures that every aspect of your interior design project is meticulously planned and vividly visualized, providing you with a comprehensive understanding of your space before implementation begins.
2D Space Planning: Laying the Foundation
Our 2D space planning services provide you with precise, scaled floor plans that serve as the blueprint for your design project. These plans outline the layout of your space, including the placement of walls, windows, doors, furniture, and other elements, ensuring optimal functionality and flow. Benefits of 2D Space Planning:
- Efficient Use of Space: Optimize the layout to make the most of every square foot.
- Accurate Planning: Reduce the risk of costly mistakes with precise measurements and detailed drawings.
- Informed Decisions: Visualize the layout to make better decisions about furniture placement and design elements.
- Clear Communication: Provide a clear guide for contractors and designers, ensuring everyone is on the same page.

3D Rendering: Bringing Your Vision to Life
Our 3D rendering services take your design to the next level by creating lifelike, three-dimensional images of your space. These renderings allow you to see your design in vivid detail, complete with accurate lighting, textures, colors, and furnishings, ensuring that every detail aligns with your vision. 
Benefits of 3D Rendering:
- Realistic Visualization: Experience a true-to-life preview of your design.
- Enhanced Communication: Clearly convey design ideas to stakeholders and contractors.
- Cost and Time Efficiency: Identify and address potential issues before construction begins.
- Design Accuracy: Ensure the final outcome matches your expectations perfectly.
Our Expertise
- Residential Spaces: From single rooms to entire homes, we create efficient and functional layouts that enhance your living experience.
- Commercial Spaces: Our 2D space planning services cater to offices, retail stores, restaurants, and other commercial environments, optimizing space for productivity and customer experience.
- Custom Layouts: We design custom layouts that reflect your unique needs and preferences, ensuring that your space is truly personalized.
- Furniture Placement: Our plans include precise furniture placement, ensuring that each piece fits perfectly within the layout and enhances the overall design.
